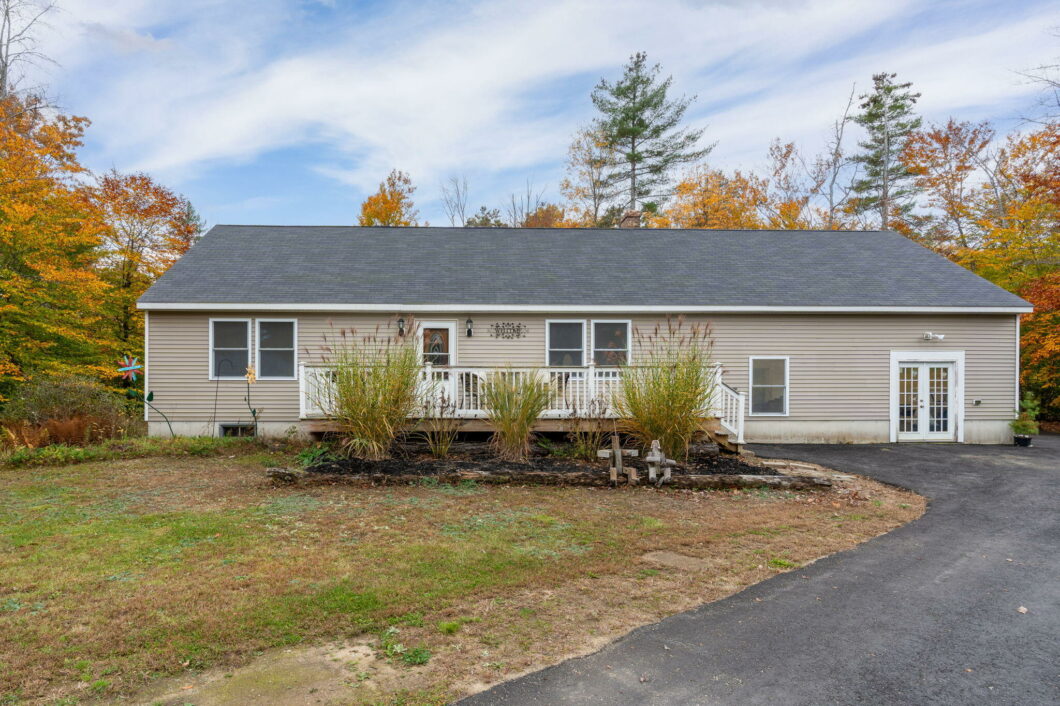129 Hanscomb School Road, Limington, Maine

Nestled amidst the tranquil beauty of Limington, lies a haven of serenity and comfort. This charming ranch-styled home is more than just a place to live; it’s an invitation to embrace the natural beauty of the surrounding area, truly an escape to nature’s bounty as it offers a slice of paradise on its sprawling 4.26 acre lot. The cathedral ceilings and spacious layout creates an atmosphere perfect for gatherings. Step outside onto the back deck or the front porch, where you’ll find perfect spot for outdoor dining, barbecues or simply enjoying your morning coffee while taking in the scenic beauty that surrounds you. What sets this property apart is its large heated 3-bay garage and workshop, offering endless possibilities, so car enthusiasts, hobbyists, or craftsman take note! Beyond the property bounds, Limington is a gateway to numerous outdoor adventures. Go boating on the Sokokis lake or cast your line into the Saco River. Nature enthusiasts will delight in the proximity to hiking and biking trails or skiing in the winter months. You’ll never run out of things to do. This is an invitation to make cherished memories, pursue your passions, and savor the beauty of Limington, Maine. Don’t miss this opportunity to embrace life where tranquility and adventure go hand in hand. Call for a private showing now! Open house Saturday November 4th, 1:00 to 3:00
| Price: | $400,000 |
|---|---|
| Address: | 129 Hanscomb School Road |
| City: | Limington |
| State: | Maine |
| Zip Code: | 04049 |
| MLS: | 1576469 |
| Year Built: | 2012 |
| Square Feet: | 1,232 |
| Acres: | 4.260 |
| Lot Square Feet: | 4.260 acres |
| Bedrooms: | 2 |
| Bathrooms: | 1 |
| aboveGradeFinishedArea: | 1232 |
|---|---|
| appliances: | Washer, Refrigerator, Electric Range, Dryer |
| architecturalStyle: | Ranch |
| associationYN: | no |
| attachedGarageYN: | yes |
| basement: | Other, Partial, Interior Entry, Unfinished |
| bedroom1Bedroom1: | 1 |
| bedroom2Bedroom2: | 1 |
| buildingAreaSource: | Public Records |
| cooling: | None |
| coolingYN: | no |
| diningRoomDiningRoom: | 1 |
| electric: | Generator Hookup, Circuit Breakers |
| fireplaceYN: | no |
| foundationDetails: | Concrete Perimeter |
| garageSpaces: | 5 |
| garageYN: | yes |
| heating: | Hot Water, Baseboard |
| highSchoolDistrict: | RSU 06/MSAD 06 |
| interiorFeatures: | 1st Floor Bedroom, Bathtub, One-Floor Living, Shower, Storage |
| kitchenKitchen: | 1 |
| landLeaseYN: | no |
| laundryFeatures: | Laundry - 1st Floor, Main Level |
| livingRoomLivingRoom: | 1 |
| lotFeatures: | Level, Open Lot, Landscaped, Wooded, Rural |
| lotSizeArea: | 4.26 |
| lotSizeSource: | Public Records |
| lotSizeSquareFeet: | 185565.6 |
| lotSizeUnits: | Acres |
| mlsStatus: | Pending |
| otherStructures: | Outbuilding, Shed(s) |
| parkingFeatures: | 11 - 20 Spaces, Paved, Garage Door Opener, Detached, Inside Entrance, Heated Garage |
| patioAndPorchFeatures: | Deck |
| petsAllowed: | No Restrictions |
| roadSurfaceType: | Paved |
| roof: | Fiberglass, Shingle |
| roomsTotal: | 5 |
| sewer: | Private Sewer, Septic Design Available, Septic Existing on Site |
| taxAnnualAmount: | 3793.28 |
| taxBookNumber: | 15180 |
| taxLot: | 29.9 |
| taxMapNumber: | R16 |
| taxYear: | 2023 |
| view: | Trees/Woods |
| waterSource: | Private, Well |
| waterfrontYN: | no |






























